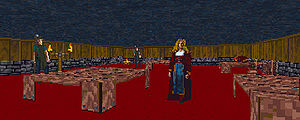| This page needs to be updated or created to meet the guidelines outlined on the Arena Places Redesign Project page. If you can help, please read over the guidelines and then create or expand this page as needed. |
Inn with 9 Rooms 7 Bedrooms 2 FloorsEdit
As you walk through the door, you are in awe of the room that greets you. Filled with local customers you spot the Bartender straight ahead of you and approach him hoping for some refreshment and a place to rest.
First Floor PlanEdit
|
Meeting RoomEdit
For the convenience of Inn Patrons, a separate meeting room is available
Room AEdit
A medium-sized room with table and chair
Second Floor PlanEdit
|
BedroomsEdit
Once you rent a room, you can chose any of the bedrooms in the Inn. Be aware that the room you fall asleep in may not be the room you wake up in.
Bedroom BEdit
This simple room contains a single bed
Bedroom CEdit
Two fire bowls illuminate this single bed room
Bedroom DEdit
A comfortable clean single bed room
Bedroom EEdit
A medium-sized room with a single bed
Bedroom FEdit
The smallest room in the Inn, the single bed just fits between walls.
As you take a step through the opened door, the door seems to jump from one wall to the other as the hinges reverse. A mystery sure to keep you awake during your stay here.
Bedroom GEdit
This large room includes a bookcase filled with interesting tomes.
Bedroom HEdit
The largest room in the Inn it features access to an adjacent meeting Room I
Room IEdit
A well lit meeting room is available to the occupant of Room H

